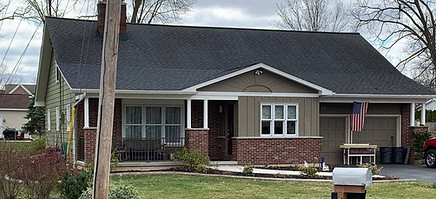
Residential Projects
A collection of Anowara residential project designs (built & unbuilt)


Developer commissioned multifamily development concept (construction pending)
-
Covered Entries
-
Covered rear patios
-
Solar & geothermal
-
Deep overhangs & light color roofing reduce solar heat gain




Custom shipping container home (under construction)
-
2,500 sf.
-
3-car garage
-
Full basement
-
Rooftop patio, rear-yard deck


Reconstructed fire-damaged home (completed)




Custom single-family home (completed)


Add enclosed entry (completed)


68 Tonawanda Street (designed for The Frizlen Group, completed)
-
16,000 sf former railyard freight house (constructed in 1901)
-
SHPO adaptive reuse
-
37 loft-style apartments, assigned & overflow parking
-
Commercial space

Rendering
_JPEG.jpeg)
1,900 sf custom single family home (under construction)




Rendering
Rendering
Photograph
Multifamily, multiuse urban infill apartment buildings (Designed for The Frizlen Group, completed)

Rendering

Photograph
Multifamily, multiuse urban infill apartment building (Designed for The Frizlen Group, completed)


Custom patio cover (completed)



Client commissioned single family home design study (construction pending)



Client commissioned single family home design study (construction pending)


Client commissioned single family home design study (construction pending)





Developer commissioned multifamily development concept (construction pending)


